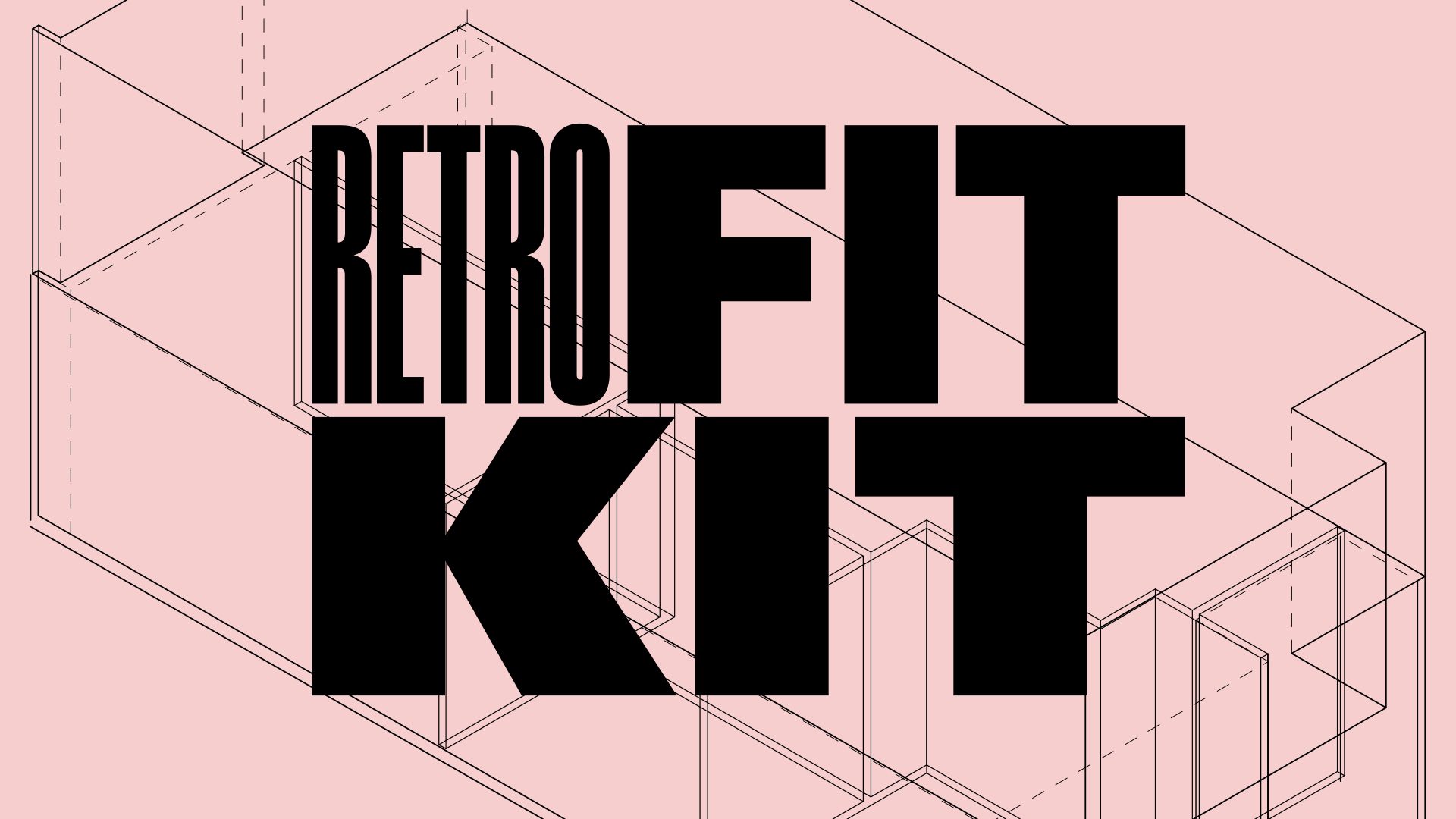RETRO-FIT KIT Past Event
Presented by Monash Urban Lab, Monash University
Tickets
Free, Booking Not Required
Dates
Tue 22 Mar
10:00 am – 5:00 pm
10:00 am – 5:00 pm
Tue 22 Mar
6:00 pm – 8:00 pm
6:00 pm – 8:00 pm
Official Opening
Wed 23 Mar
10:00 am – 5:00 pm
10:00 am – 5:00 pm
Thu 24 Mar
10:00 am – 5:00 pm
10:00 am – 5:00 pm
Fri 25 Mar
10:00 am – 5:00 pm
10:00 am – 5:00 pm
Sat 26 Mar
12:00 pm – 5:00 pm
12:00 pm – 5:00 pm
Venue
MADA Gallery
MADA Gallery, Building D, Caulfield East VIC 3145, Australia
Access
Wheelchair Access
Image: Graphics creative direction by Warren Taylor using Gravity typeface by Dinamo
RETRO-FIT KIT Past Event
Presented by Monash Urban Lab, Monash University
This exhibition demonstrates how common Australian housing types, such as weatherboard and brick veneer houses, walk up flats, townhouses and garage houses, can be systematically modified to achieve seamless and dignified home environments for people with disability, their families and carers and future occupants. It highlights the strategic potential of architectural design in making homes more equitable and accessible to all.
The exhibition simulates a home environment and includes:
- A kit of architectural parts at 1:1 scale that represent principles of accessibility through design strategies that enhance the home environment for all – a flexible, converted garage; a safe, dual key entry; a social kitchen; and a generous and dignified bathroom – are composed as a home within the gallery space.
- Case study models and drawings that explore the latent potential of common building types – free standing dwellings, walk-up flats, townhouses, garage houses – for adaptation and demonstrates the application of the retrofit kit within a specific home context.
- Genealogy of housing types and urban visualisation demonstrate the potential of at scale adaptations – from house to suburb to city at large.
- Catalogue of a series of individual instructive brochures document provide how to guides.