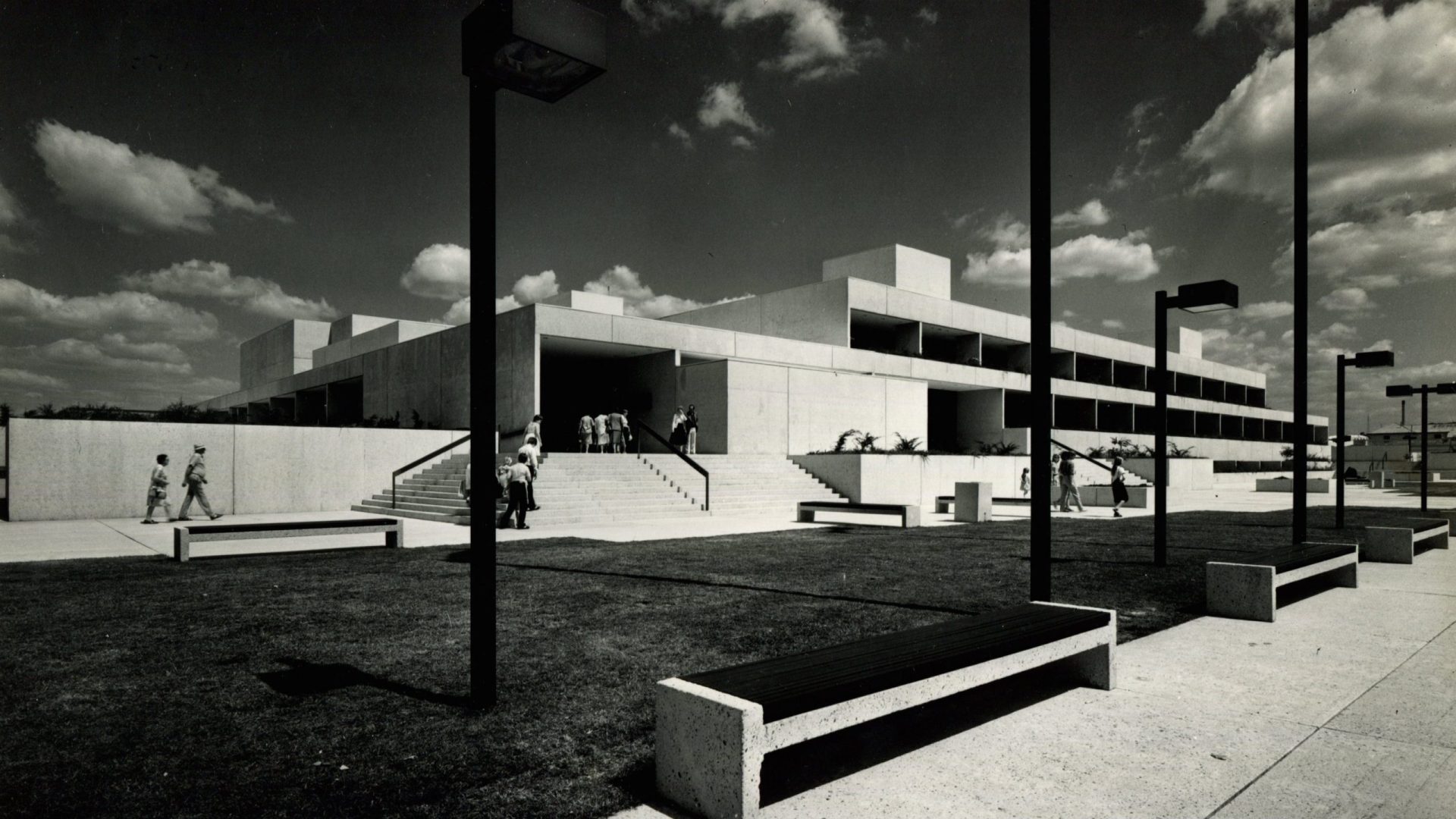Light, Space, Place: The Architecture of Robin Gibson Past Event
Presented by Uro Publications
Tickets
Date
2:00 pm – 4:00 pm
Venue
Access
Wheelchair Access
Light, Space, Place: The Architecture of Robin Gibson Past Event
Presented by Uro Publications
While many architects might aspire to profoundly transform their cities, very few ever manage to build at scales that would make this possible.
The architect Robin Gibson not only built prolifically and at expansive urban scales, his projects redefined the culture and identity of one of Australia’s major capital cities, Brisbane. ‘Light, Space, Place: The Architecture of Robin Gibson’ is the first book ever published on this immensely significant Australian architect, designer of some of Brisbane’s most important civic and commercial environments, including the Queensland Museum, the State Library of Queensland, the Performing Arts Complex and the renowned Queensland Art Gallery.
To commemorate the launch of the book, join editors Deborah van der Plaat and Lloyd Jones in a discussion of Gibson’s distinctive vision of Brisbane as a sub-tropical city, sensitive to climate and place, and alive with people.
Participants
Dr Deborah van der Plaat is a Senior Lecturer in Architecture at the University of Queensland. She was Senior Research Fellow and Manager of ATCH (Architecture Theory Criticism History Research Centre, 2015-2019) and co-manages the Digital Archive of Queensland Architecture (2014–). Her research examines the architecture of 19th- and 20th-century Australia, and its intersection with theories of climate, place, migration and race.
Lloyd Jones holds a Bachelor and a Masters Degree in Architecture from the School of Architecture, The University of Queensland (UQ). In 2018, Jones received the Young Achievement Award at the National Trust (Queensland) Heritage Awards, and the Guilford Bell Travel Scholarship from the School of Architecture, UQ.